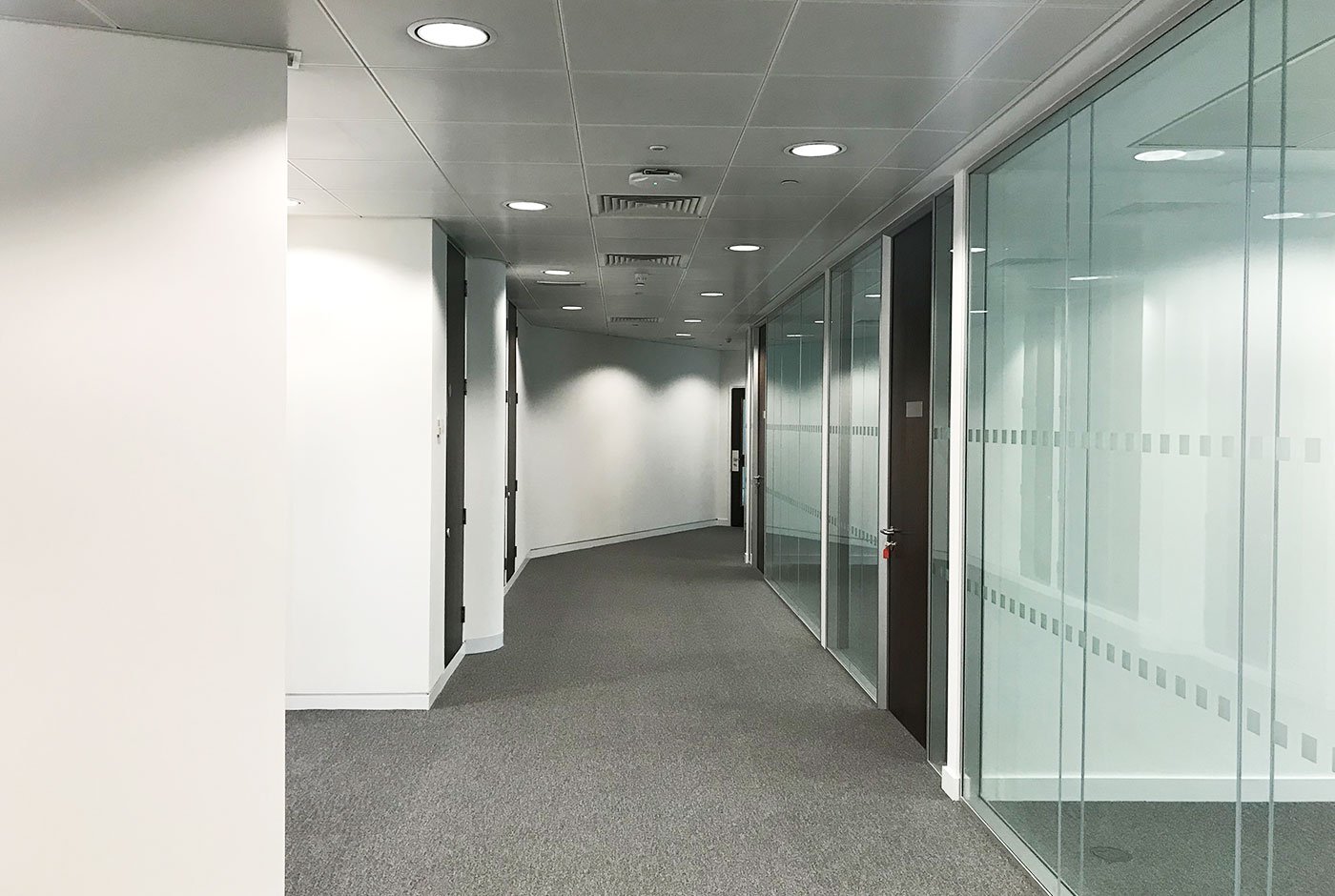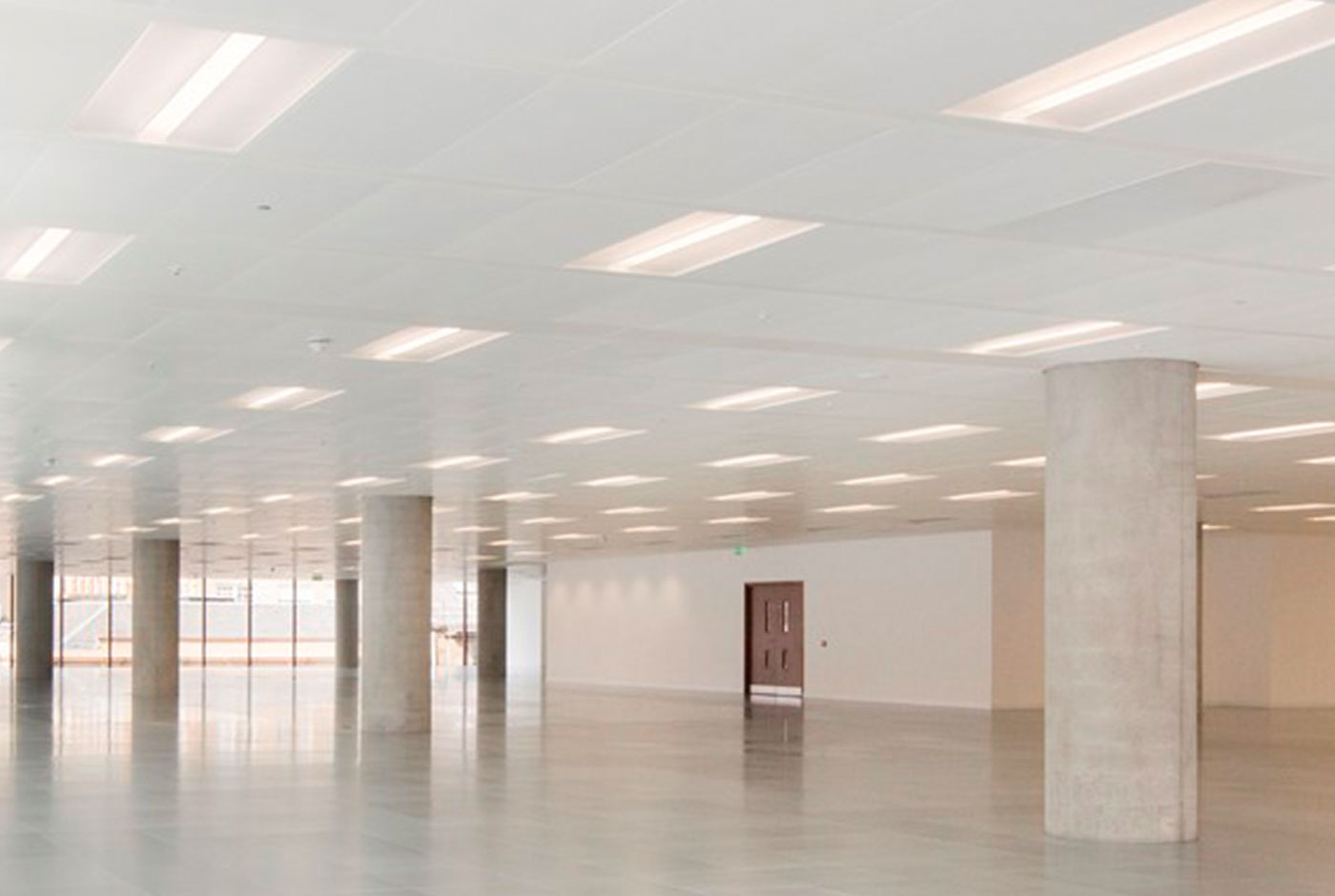Ceilings are often one of the most neglected elements of a fit out, but can be the ultimate place for injecting the most interest and contemporary design. In a commercial environment, the ceiling allows us to effectively introduce acoustic properties for the absorption of unwanted noise, whilst with some options of ceiling allow for full access into the void for the servicing of the mechanical and electrical installations.
We supply and install all suspended ceiling systems, for example grids and mineral
tiles, perforated metal ceiling systems, acoustic felt baffles and MF plasterboard ceilings to name a few.

