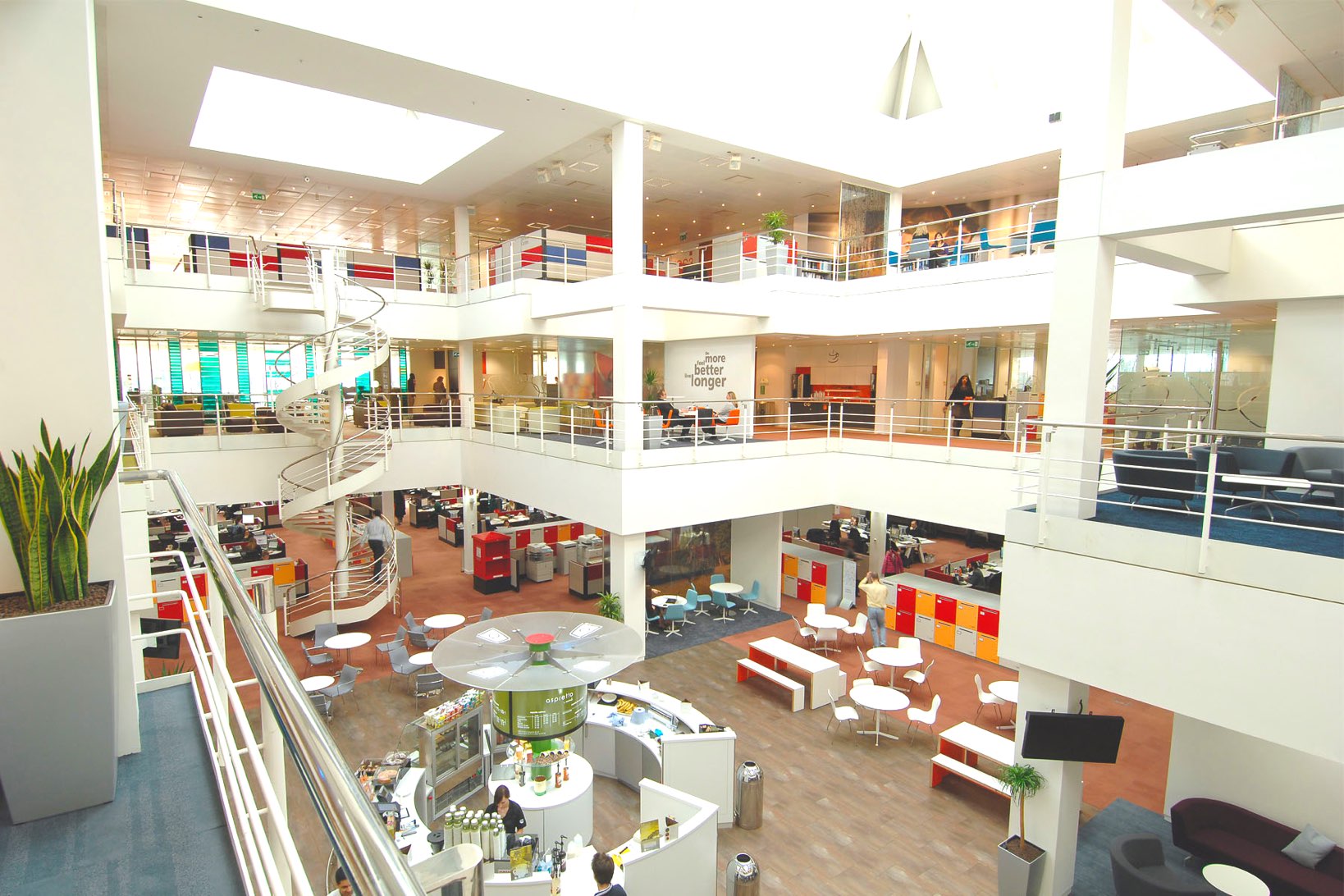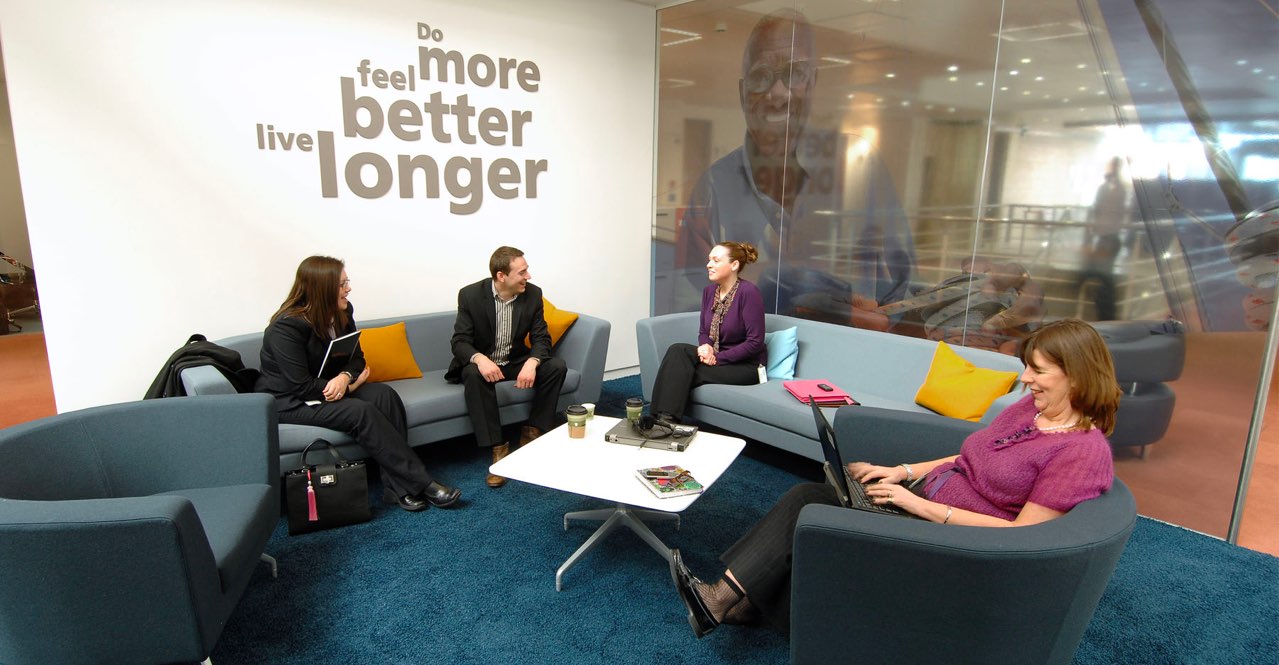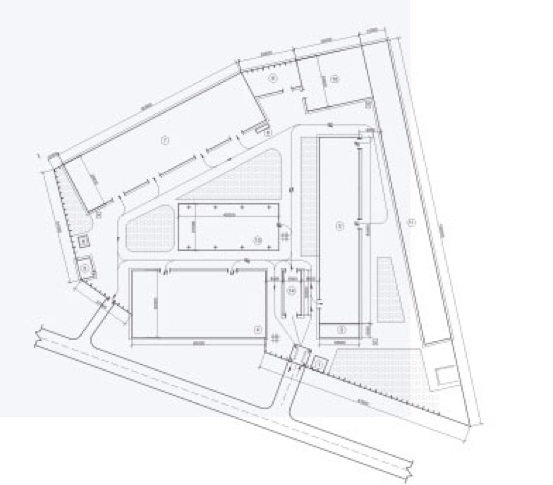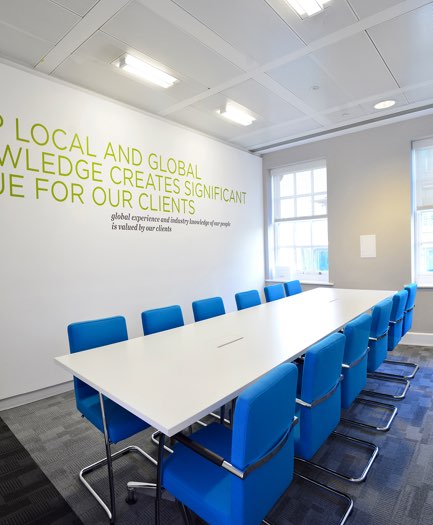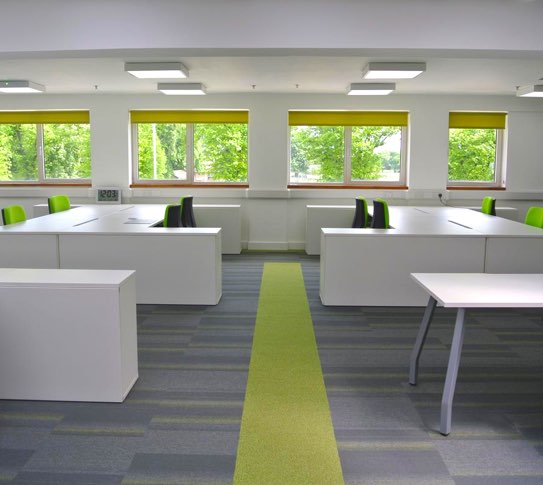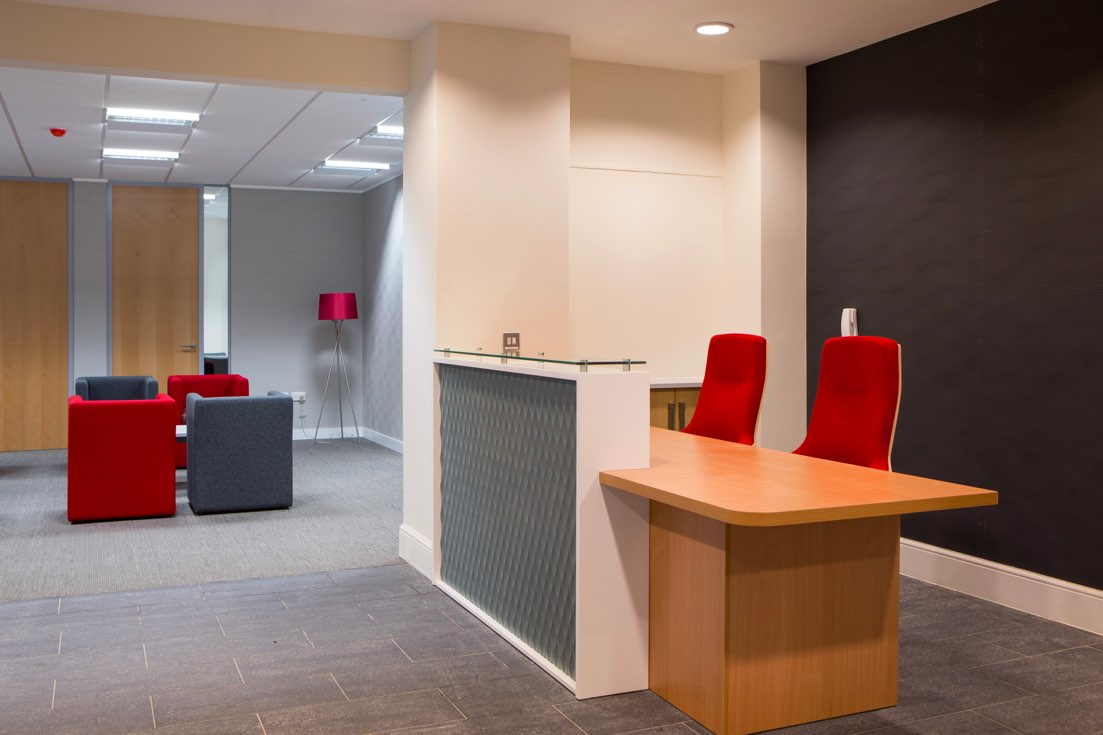At BC Workspace we deliver a complete interior design and build service to a broad range of tenants. From our office based in Northampton we comfortably cover London & Home Counties, the Central England region and the Midlands.
Flexible Procurement:
BC Workspace want to make it as easy as possible for
you to utilise our services so our procurement routes
are very flexible.
