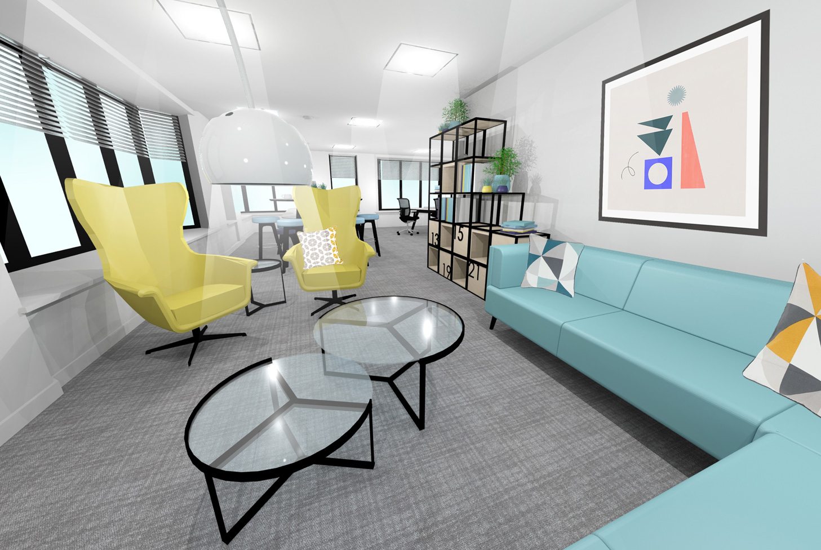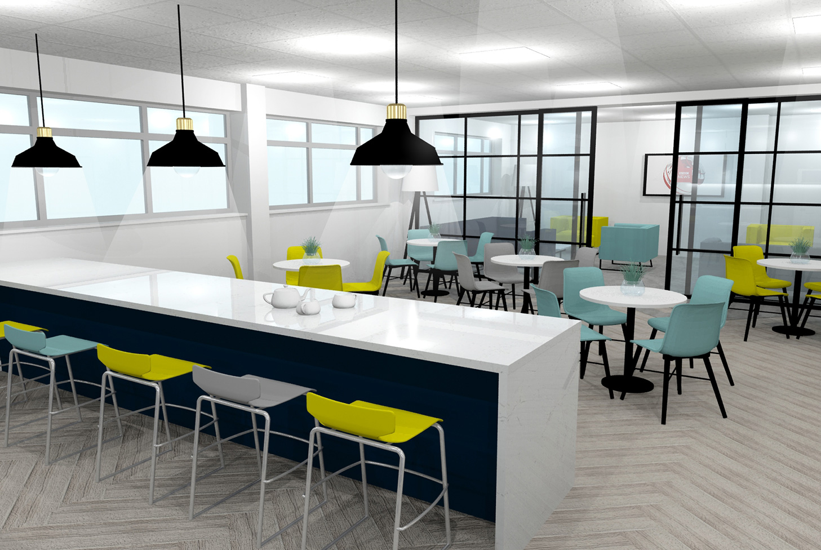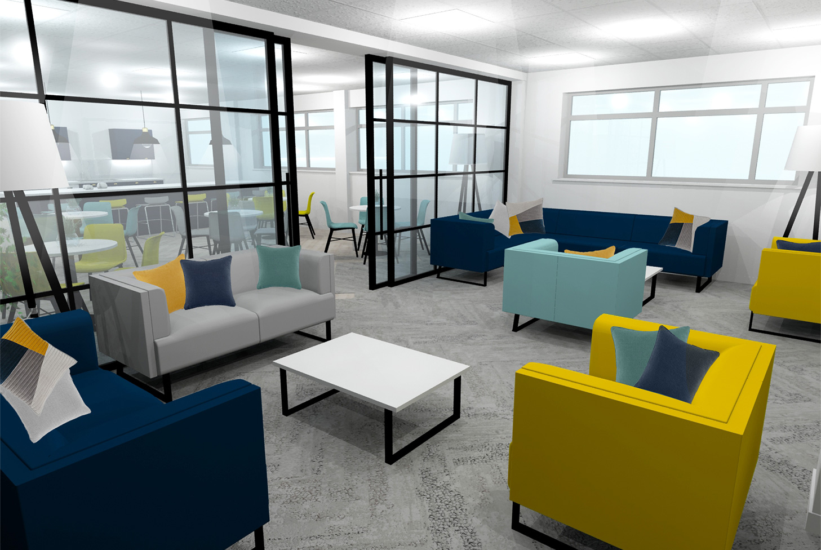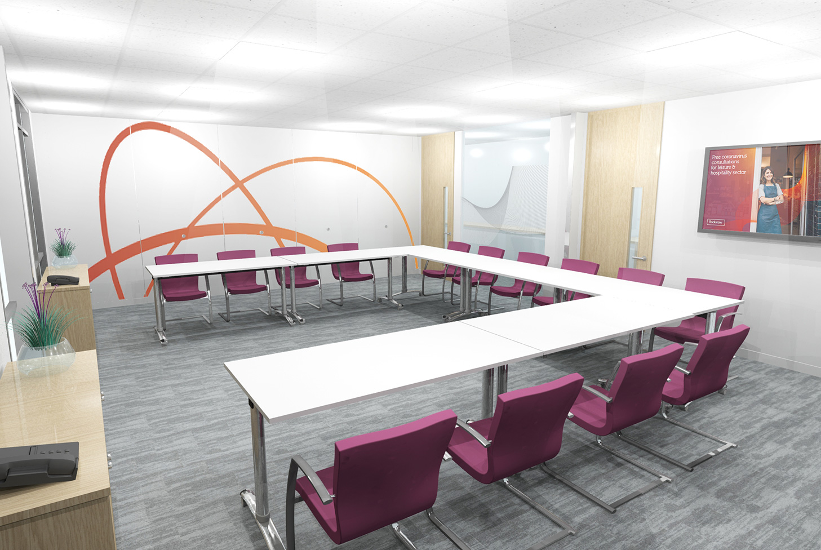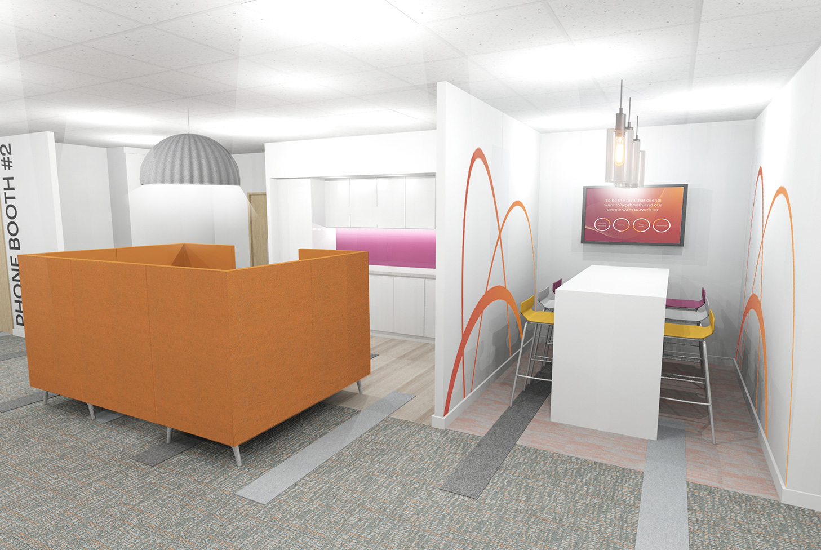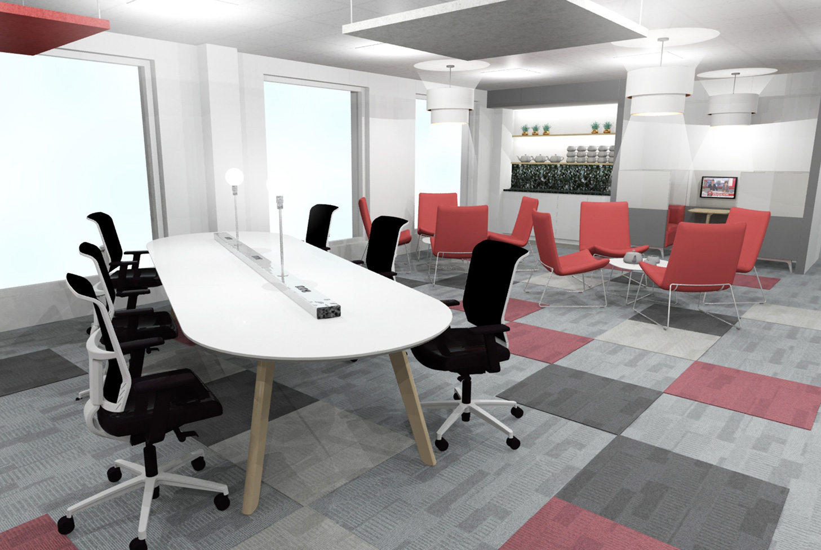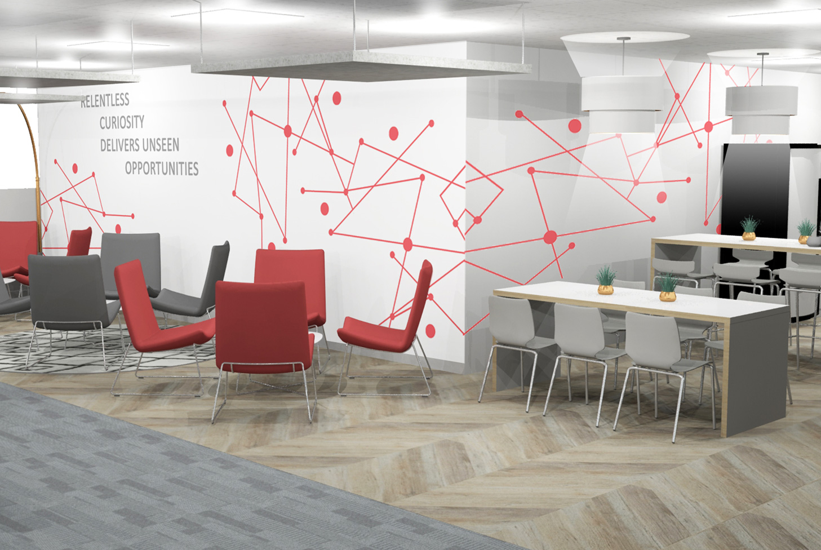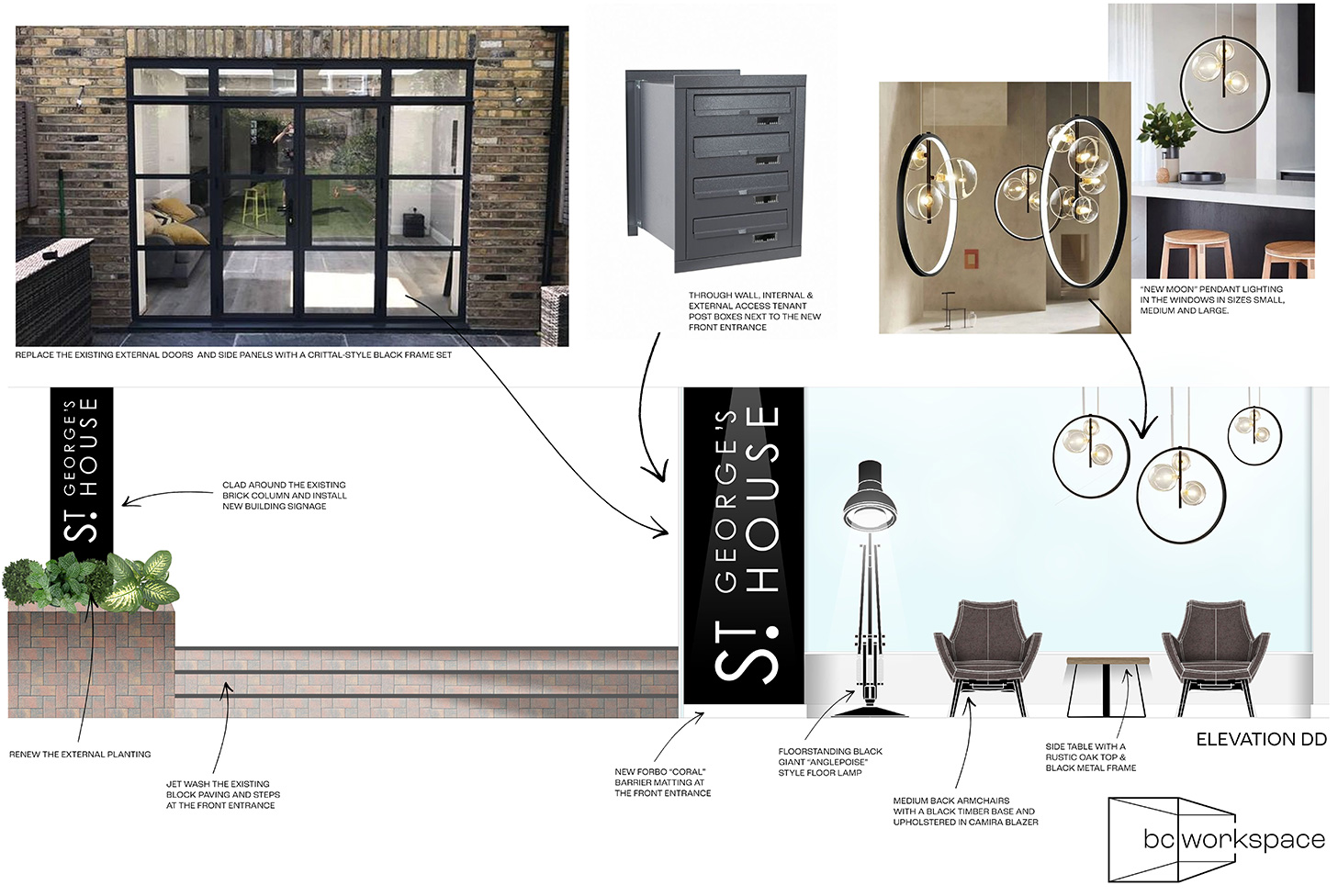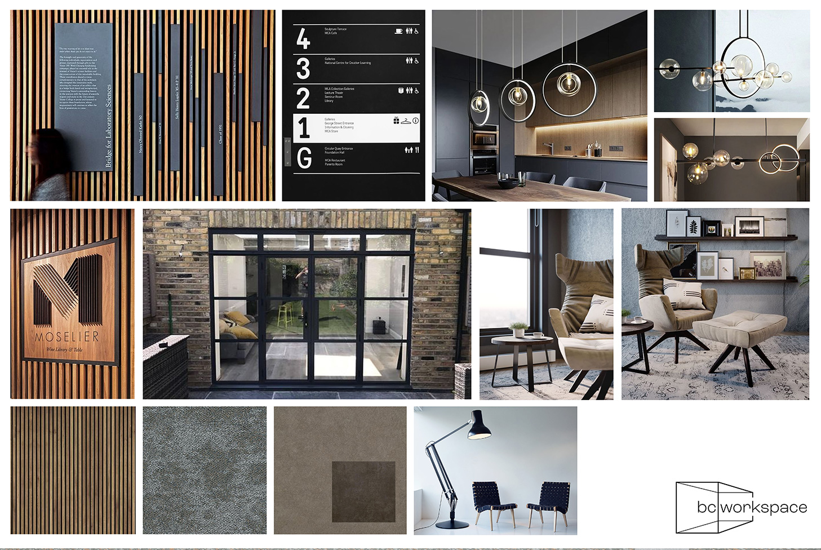Design Process
Taking the space available and balancing the required visual impact, practical use and budget, cost-effective options will be prepared for the best utilisation of your working space. From the initial brief and survey, initial visual proposals are produced. This will often involve the generation of 3D visualisations, up to photo-realistic standards, in order to allow the client to understand how the space will look and function. From there a more detailed, working design and cost can be produced ready for your final approval before construction. This will often include sample boards, layouts and final specifications to give a clear expectation of the final finishes and feel of the project.
